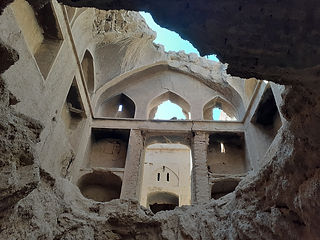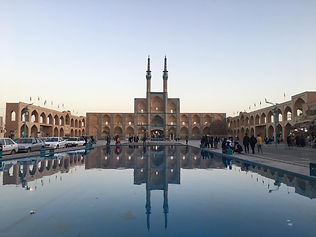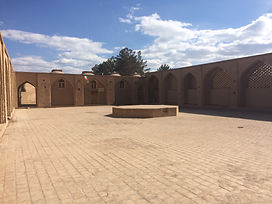
URBAN PHOTOGRAPHY
Ayda Irani
I am an Urban Designer. I am passionate about combining Urban Design with art. Many of my watercolor paintings, have been showcased in exhibits. I am also very fond of Urban photography. Through this page, I would like to share some of the urban life photos that I have taken in cities around Iran with you.

Email: aidairani@yahoo.com
Instagram: aydaa.iranii






A Stroll in the Zonuzagh Village
Zonuzagh is one of the steppe villages of Iran. The architecture of this village is unique for its natural red clay found in the soil that makes for an incredible scene. The owners of the houses have shared their roofs with their neighbors as the roof of the bottom house serves as the yard of the upper one and this subsequently has repeated till the end of the village. The historical graveyard of Zonuzagh includes tomb stones dating back to the 10th century.






Davachi bazaar
A historical market situated in the city center of Tabriz, Iran. It is one of the oldest bazaars in the Middle East.
Tabriz, Iran


lolagar alley
symmetrical alley with symmertical houses, symmertical facades, balconies, sunshades and windows.
Tehran, Iran





Meybod Pigeon Tower
Pigeon towers or dovecotes used to be one of the most common types of buildings in Iran which homed pigeons and were usually built in a circular shape. The towers were built with the aim of collecting birds waste to be used as natural fertilizer in farms or to be used in some industries such as leather industry.
Meybod pigeon tower is one of the masterpieces of Iranian architecture, which dates back to Qajar dynasty. It is located on southeast of Meybod traditional fort. This round building once homed four thousand pigeons.
In this pigeon tower, pigeons lived in 20 × 20 cm lodgings which were circularly ordered in three rows. There are four turrets and a centric minaret on the roof through which pigeons could exit the tower. Hot color of the mogharnas would attract pigeons to the tower.
Creative architects of the building designed the building as a military fortress which was resistant against prey birds such as hawk, owl.The tower is round and decorated with special designs from outside and is hexagon with pointed arches. The tower is covered by a hexagon dome which is decorated with molding in the edge. There are four small pillars with the height of 1.5 m which acted as guide pillars.This tower was designed very artistically and orderly so that the cold wind could fellow inside the tower in the summer; while, it was impermeable against cold wind in the winter.
Behavior in Urban Space
Tabriz, Iran








The Dome of Soltaniyeh
Soltaniyeh is a city in Iran that is dotted with ancient ruins. The most significant and impressive of these ruins, however, is the Dome of Soltaniyeh. The Dome, which is also sometimes referred to as the Mausoleum of Il-khan Öljeitü aka Muhammad Khodabandeh, was even more impressive when it was first completed all the way back in 1312 AD.
Construction on the dome actually began ten years prior, in 1302 AD, but whether one counts its “birthdate” as the day construction began or the day it was completed, it still has the distinction of being the oldest dome of its type (double shell) in Iran. Furthermore, it is also one of the largest domes constructed of brick in the entire world.
Soltaniyeh , zanjan , Iran



Stairs are one of the unique and different urban spaces. Stairs have a feeling of being here and there, inside and out.The character of stairs is not only dependent on its physical form, but is more influenced by the events that take place in it, the atmosphere and the people in the audience.
Tehran , Iran



Urban Elements
Tehran, Iran




Tabriz Grand Bazaar
The Tabriz Historic Bazaar Complex has been declared a World Heritage Site because of its original lay-out and architecture. The nomination file goes into extreme detail about Iranian bazaar types and customs. The three inscribed locations are the Grand Bazaar and two of the remaining secondary bazaars. It’s also one of the oldest bazaars still in use: Tabriz was already a bustling town in the 13th century, when it was an important commercial stop on the northern route of the Silk Road through Iran.
www.worldheritagesite.org








Jameh Mosque of Natanz
Beyond the green gardens of Natanz downtown, there is a towering minaret and a pyramidal dome beside it. The minaret is a part of Jameh Mosque and is the tomb of the eighth century mystic, Sheikh Nour al-Din Abdolsamad Isfahani Natanzi and his monastery portal is unique in its kind. The complex consists of the octangular bedchamber with a dome and the shrine of Sheikh Abdolsamad. The monastery portal and the minaret of the mosque are very high. Apart from the domed bedchamberwhich goes back to Deilami era, the rest of the complex dates back to Ilkhani era. The mosque consists of two sections, the oldest of which is the mosque with a brick dome that dates back to 1050 years ago. The oldest inscription of the monument is on the eastern side of the dome and presents the date 389 Hijri year.
Natanz , Isfahan , Iran






Old Doors
Tabriz , Iran








Jameh Mosque of Naein
NAIN Jameh Mosque Nain is one of the oldest mosques in Iran, and the town of Nain, close to Yazd is itself one of the oldest in Iran. Dating back to the 9th century, with its interiors dating back to the 11th century.The heritage listed mosque is actually still in use as a mosque today. The mosque is built in the “Khorasani style”, which refers to the first style of architecture appearing after the Muslim Conquest of Persia. The style is notable for its combination of Islamic and pre-Islamic influences. The carvings in the stone and wood are elaborate and beautiful.
www.thecitylane.com





Takht-e Soleyman
was the principal sanctuary and foremost site of Zoroastrianism, the Sasanian state religion. This early monotheistic faith has had an important influence on Islam and Christianity; likewise, the designs of the fire temple and the royal palace, and the site’s general layout, had a strong influence on the development of religious architecture in the Islamic period, and became a major architectural reference for other cultures in both the East and the West. The site also has many important symbolic relationships, being associated with beliefs much older than Zoroastrianism as well as with significant biblical figures and legends.








Morche Khort Castle
is actually the old place of the village where the inhabitants lived. The existence of towers, fortifications and strong walls is due to the need for security for the village so that it is not easily attacked and looted. Signs of permanent life in this castle are well visible. The presence of Imamzadeh and a small cemetery in it, along with facilities such as baths are reasons for this permanent life.Morche Khort castle is now deserted and no one lives there. Due to this, many parts of the castle are being destroyed and many damages have been suffered. However, with the efforts of those in charge, the main walls and parts of the inside of the castle are being restored to prevent further damage.
Mourche Khort , Isfahan , Iran






The Historical Urban Fabric of Naragh city
Naragh, Markazi, Iran







Ephesus
Ephesus was an ancient port city whose well-preserved ruins are in modern-day Turkey. The city was once considered the most important Greek city and the most important trading center in the Mediterranean region. Throughout history, Ephesus survived multiple attacks and changed hands many times between conquerors. It was also a hotbed of early Christian evangelism and remains an important archaeological site and Christian pilgrimage destination.
Ephesus , Turkey

Qajar Museum- House Of AmirNezam Garrousi
Tabriz , Iran

-
sense of Place
-
Personalisation
Tabriz , Iran


30th Tir Street Food
Tehran , Iran






Facades







Historical Houses in Kashan city
Kashan, Iran



Overpassed Bazaar
Tabriz, Iran




The Amir Chaghmagh complex
Amir Chaghmagh complex is one of the most significant historical sites of Yazd, which dates back to the 9th century A.H, which is located almost in the middle of the old texture of the city. It includes a bazaar, a reliance a mosque and two water reservoirs that date back to the Timurid period.
Yazd , Iran




Urban Elements in Tarbiat Sidewalk
Tabriz , Iran





Sound Museum
The sound museum of tabriz is first speciality museum of iran .The museum has all national and international musical instruments.
Tabriz, Iran






Ushtobin village
Stairway Ushtobin Village is one of the five villages with original and sustainable architecture in Northwest of Iran along the border of Armenia, which has been able to maintain its environment and sustainable ecosystem.
Ushtobin, East Azerbaijan, Iran

Vank Cathedral
The Vank Cathedral is a masterpiece of architecture. Construction of this cathedral started at the time of Shah Abbas the second. Vank Cathedral architecture is a combination of Iranian and Armenian architecture. That is why when you first arrive at this old church, you will see that this cathedral is the only one to be built with indigenous materials like clay and brick. Certainly, it is a way to show the mixed culture and the symbiont circle that stood for four more than 400 hundred years in Jolfa.
Isfahan, Iran

















Aqda
Aqda village is the village of adobe monuments and pomegranate and is one of the historic villages of Yazd province. In this village, there are historic monuments such as a bazaar and a hammam dating back to 1100 years ago, some castles, caravansaries, and wind towers (badgirs) have made it one of the most attractive villages in the province. Aqda is a great attraction for tourists and every year a large number of tourists visit this historic city. Aqda is a village of history and nature in the heart of the desert. By the time of the seventh century, it was known as Gabrgah (means the place of Zoroastrians) since all its inhabitants were Zoroastrians. There is a quotation that says this village was constantly attacked by thieves and bandits due to the lack of a defensive wall. Therefore, one of the Iranian scientists named Khaje Nasir al-Din Tusi, who stayed in this village for a while, designed and planned the fence and wall all around the village. So the people built the wall around the city, they made a contraction that "Only those who are Muslims are allowed to stay in the village”. After conversion of the majority to Islam, at one night 40 girls and boys got married in a shared celebration. Since then, the people called the village “Aqdgah” (the place of marriage). undefined Little by little the name changed slightly, and turned to Aqda. There is another quotation about this village which claims that the construction of the village attributed to Sassanid Era and to Yazdgerd (the last king) who called the village Aqda after one of his colonels, Aqdar.
Aqda, Yazd




Sirjan’s pipe shape windward (Chopoghi Wind-Catcher)
Sirjan’s pipe shape windward (Chopoghi Wind-Catcher) is the remaining part of old house belonging to Agha Seyed Ali Asghar Razavi house (one of the physicians in Sirjan), related to Pahlavi’s era and a combination of architecture and industry which is unique in Iranian architecture due to the cultural and artistic values.
Seyed Mohammad Shojaei who was the architect of this building constructed this type of windward on the roof of this desert house by inspiration of the old ships chimney.
The facade of pipe shape windward enjoys special characteristics its beauty is not only due to the special form of windward, but also the exterior body have been decorated by small portions of hexagonal geometric bricks.
This windward is not common, such as the other cube shape windward and is a complex of pipe shaped tubes (tubes with knee bend) which has been constructed with brick and mortar. The entrances of these pipe shaped windward were opened in four sides and they are located on the northeast rectangle space of the house with geometric and regular networks under the windward.
The surrounding air is led to the indoors by passing through these canals from different sides of the windward and the space of house become cool by the collision of air with waters.
Sirjan, Iran


Jameh Mosque of Ardestan
The Jāmeh Mosque of Ardestan (Masjid-e-Jāmeh Ardestan) is a congregational mosque (Jāmeh) in Ardestan, in the province of Isfahan, Iran. It ranks as No. 180 in the Inventory of National Artefacts of Iran. The oldest parts indicate a pre-Seljuk building, and it is possible the mosque was built on the site of a Chahartaq. The structure was incorporated in a Seljuk kiosk mosque in the 12th century,[1] and further expanded to the classical four-iwan plan. The stucco decoration of the mihrab was altered during the Il-Khanid period.
Ardestan, Iran






Avicenna mausoleum
Avicenna mausoleum is the memorial monument of a famous Iranian philosopher, scientist and physician. This monument is located in Abu Ali Sina (Avicenns in Persian) square in Hamedan. Avicenna's fame in medicine and philosophy has made him a global figure. Therefore, the number of tourists who travel to visit the mausoleum of this great philosopher is significant. The architect of this fantastic monument is Hooshang Seyhoun. The current plan of this mausoleum is inspired by the prominent architecture of the period that Avicenna lived and it is a mixture of Iranian ancient architectural style and Iranian architecture style after Islam. There are key elements in this construction such as the tower inspired by the Gonbad-e Qabus tower, gardens influenced by Persian gardens, a fountain inspired by traditional pools and a façade adorned with large and rough granite of Alvand Mountain representing the ancient Iranian palaces; All these elements are the inspirations which have been drawn from the traditional architecture style as well as modern style. The tower of the mausoleum also has 12 columns, which is a symbol of the 12 sciences that Avicenna had the knowledge of them in his period of time.
Hamedan, Iran







Blue Mosque
Blue Mosque was once one of the masterpieces of art and architecture in post-Islamic era. It is the only still standing remnant of Qara Qoyunlu dynasty (1351-1469) in their capital, Tabriz. Also known as “Jahanshah mosque” and “Firuze-ye Islam” (turquoise of Islam), it was built in 1465 in the reign of Sultan Jahanshah. This mosque used to be part of a larger architectural complex called Mozafarieh, consisting of a number of other buildings like school, library and Sufi convent. The unusual T-shape floor plan, the façade with two minarets and other architectural features indicate the influence of Ottoman architecture. As its name suggests, the Blue mosque used to hold extensive blue tilework but, sadly, the turquoise effect has been lost today. Some parts, namely the dome and its two minarets on the north, were destroyed due to an earthquake in 1779.
Tabriz, Iran


Old Doors
Tabriz, Iran


.jpeg)












Historic Village of Masuleh
More than a thousand meters above sea level on the slopes of the Alborz mountain range in Gilan, northern Iran, a remarkable village dating back to 1006 AD bustles with life. The unique ochre-brown structures of Masuleh follow the slope of the mountain that the village nestles on—or rather, grows from—giving the village its most unusual quality: the roofs of many of the houses connect directly to, or even form a part of, the street serving the houses above.
Here, nature, architecture, and the community flourish together. This is a village built not by trained architects, but by the inhabitants themselves. Like all vernacular architecture, it is clever in its sensitivity towards the environment, climate, materials, and local needs and traditions. Houses built out of a combination of wood, adobe, and stone stand resolutely on a 60-degree incline. With natural rock at the foundation, and a sturdy “koh deevar” or “mountain wall” supported by the mountain slope at the back of each structure, the stepped village is built to be earthquake resistant.
Masuleh, Gilan, Iran
www.archdaily.com








Eram Garden
a historic persian garden
Shiraz, Iran




City and Color
Istanbul, Turkey





Hindu(Indians) Temple
Hindu Temple is one of the remarkable historical monuments in Bandar Abbas which is located on Imam Khomeini Street, across from the marketplace.
The building was constructed in 1310 AH (1892 AD) during the reign of Mohammad Hassan Khan Sa’d-ol-Malek, the then ruler of Bandar Abbas, through the offers of Hindus collected by Indian merchants.
The building of this temple is mainly a central square room on which there is a dome. The architectural style of this dome distinguishes it not only from the buildings of Persian Gulf seaboards but also from the whole Iran. The design of this monument is completely inspired by Indian architecture.
Bandar Abbas, Hormozgan, Iran